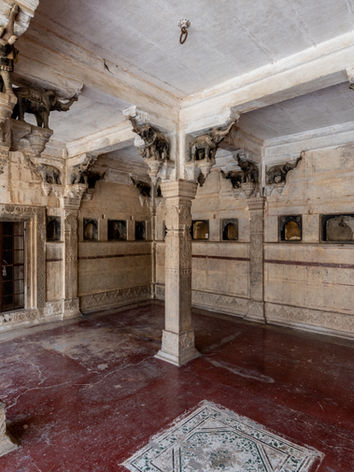


Bundi Palace
Welcome to the Bundi Palace, a historical fort complex located in the Hadoti region of Rajasthan. The complex includes, the Garh Palace, Taragarh Fort, and the Kshaar Bagh (Royal Cenotaphs). Known for its intricate architecture, frescoes and its glorious heritage, this palace offers a fascinating glimpse into the region's ancient past.
ABOUT
Experience a world of beauty and travel back in time to a fairy tale, the Garh Palace in Bundi.
The Palace is an architectural marvel, built over a period time, with different structures added to by different rulers over the centuries. The wall painting at the palace are one of the most significant wall paintings in India. Tracing back to approximately a 300 year period from the end of the sixteenth to the nineteenth century.
Special rooms and areas have now been conserved and restored, they are open to tourists, such as the Hatiyasal, Chattar Mahal, Phool Mahal, Badal Mahal and the Jhoola Chowk and there is more to come.

FAMOUS DESTINATIONS
Meet the Team
Our Collection
TICKETS
Timing 9 AM to 6 PM. Fee Foreign tourist : INR 600/- Indian tourist : INR 100/ (for adults and child above 12 years of age.) it’s a composite ticket which includes Bundi palace , Taragarh Fort and Kshar bagh

How to Reach
The nearest airport is the Sanganer Airport in Jaipur which is about 206 kms away.Buses to Bundi are available at regular intervals from Ajmer, Bijolia, Chittorgarh, Jaipur, Jodhpur, Kota, Sawai Madhopur and Udaipur.The railway station is located about 4 kilometres south of the old city. There are railway connections between Bundi and Chittorgarh.
CONTACT
Address: Garh Palace, Bundi Rajasthan – 323001
Email: bundi@bundipalace.com
Tel: +91 98716 32007
You can also contact us by using this form:











































.jpg)